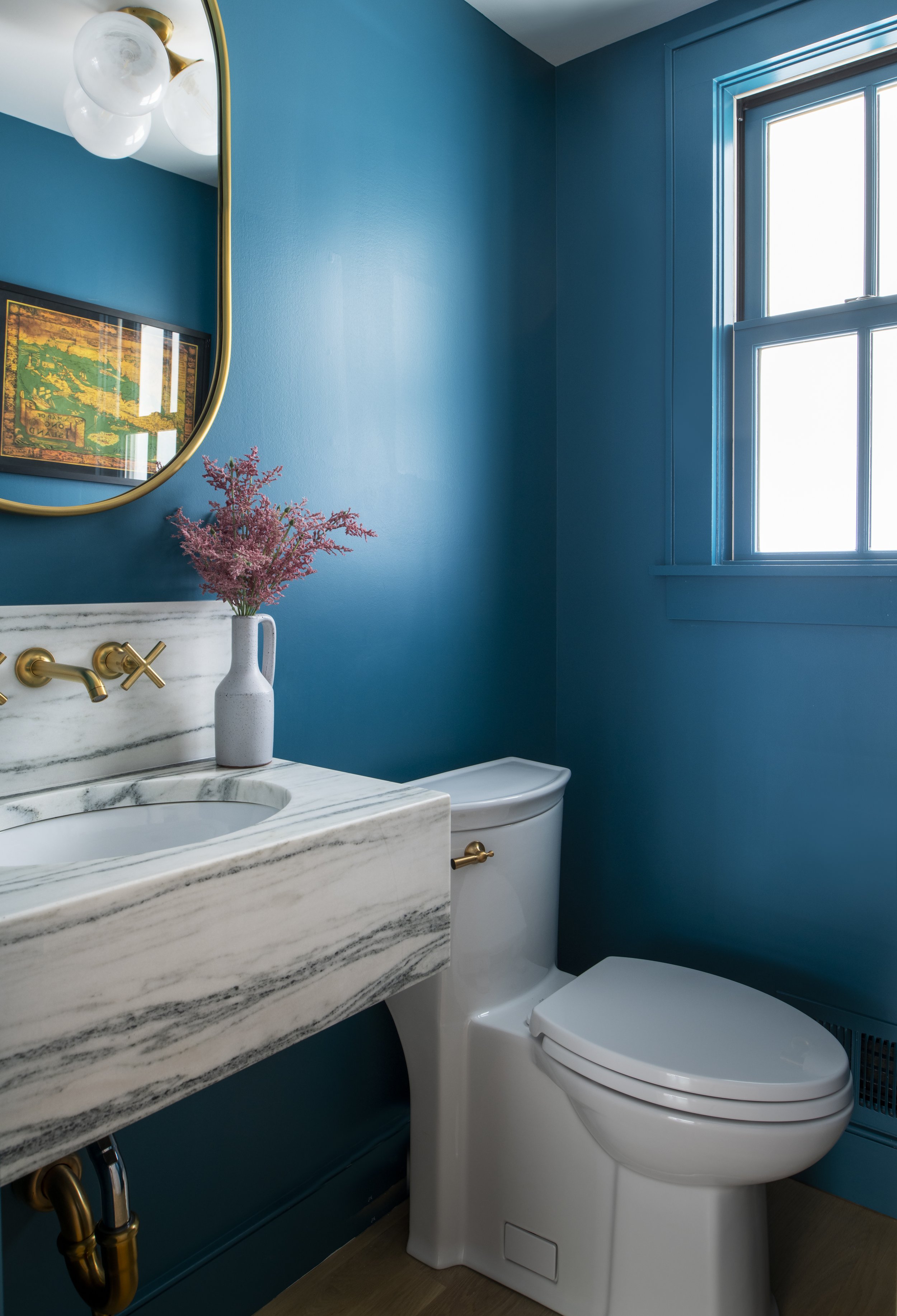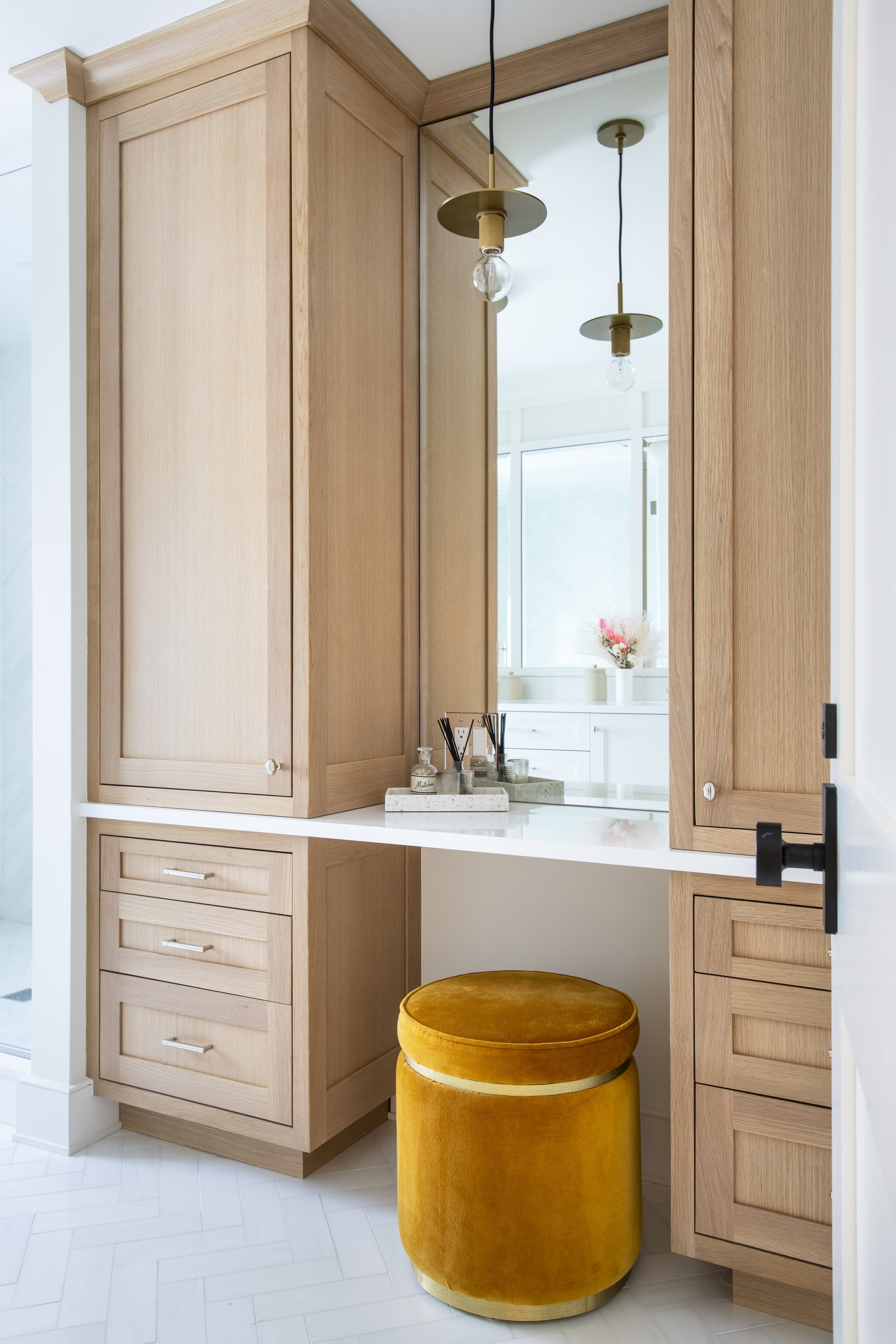Cross Road
renovation * windows * structure * new master suite * kitchen * Murdroom Laundry* dining room * custom cabientry * built-ins * 2022
The family that moved into this Plandome Village home wanted to modernize and updated the traditional spaces to grow with their children. The existing dining room was converted to a lager eat in kitchen, the new dining room was relocated to an enclosed bay that served as a rear office space. The bay received new windows, sliding doors and interior openings and is now flooded with light. The back stair was removed to create a larger laundry room and a more spacious primary suite that contains an office, bath, dressing room and bedroom. The exterior was updated with a new covered porch, new siding, windows and shutters. Mahagony garage and front doors warm up the cool black and white and tie into the greenery of the neighborhood. A shiplap outdoor kitchen was built off of the new covered outdoor room. Photography by Adam Macchia.


























