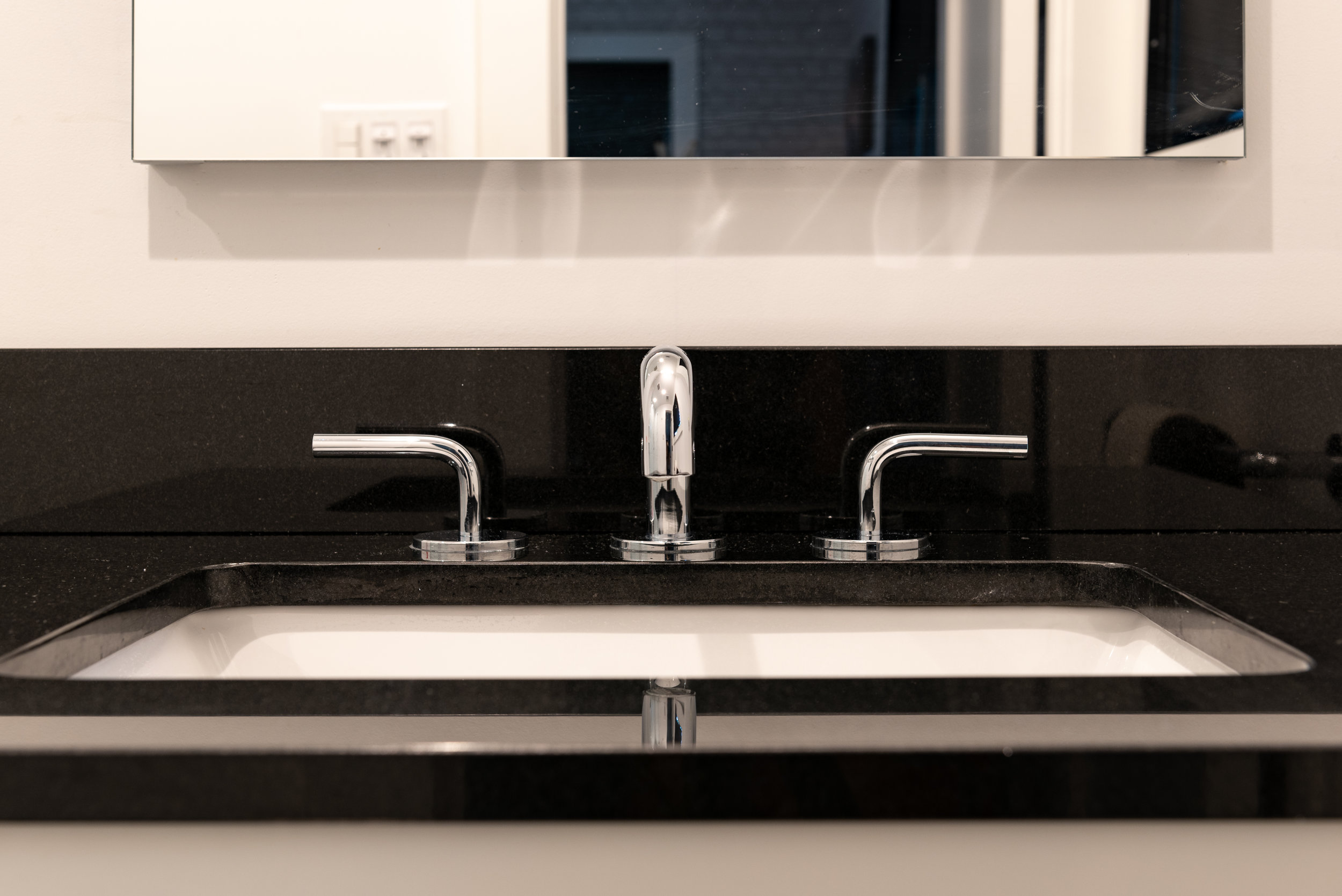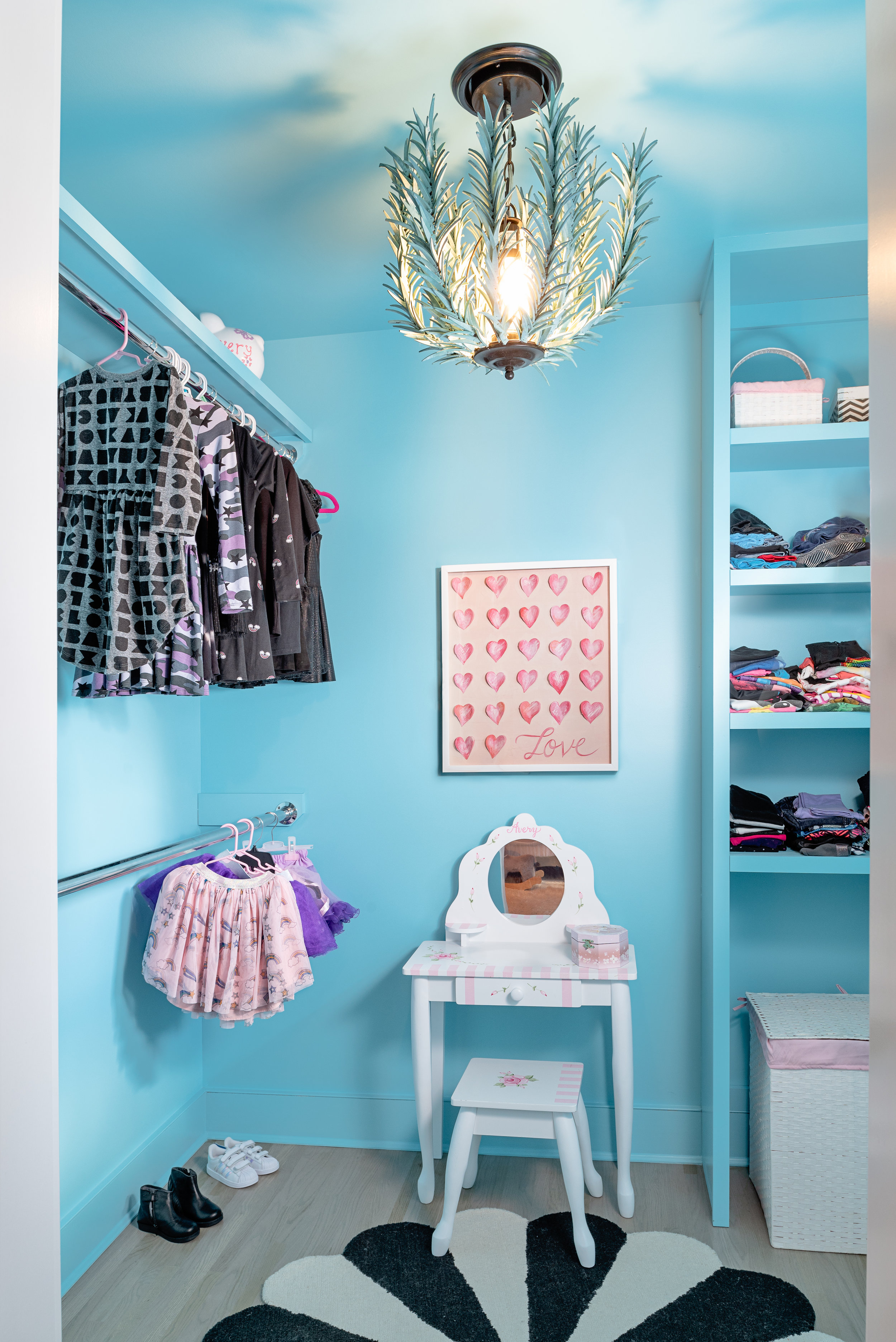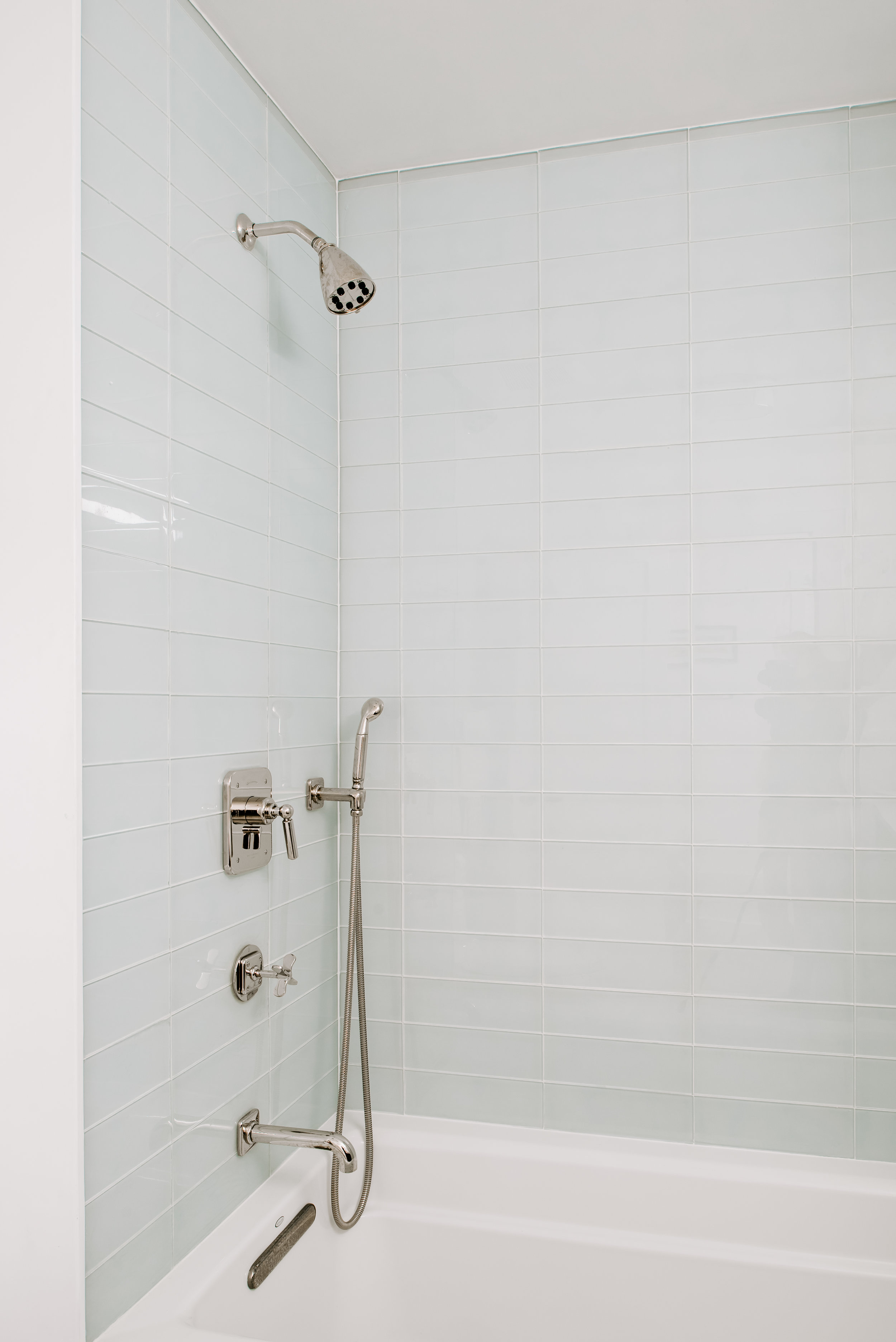Reni Road
RENOVATION * NEW facade * kitchen * bathrooms * INTERIORS * furnishings * 2017
This project involved the renovation of a split level home. The kitchen was relocated to the den, and a mudroom and pantry were added near the garage. All 5 bathrooms were renovated, and bedrooms were renovated with a new nanny’s suite and children’s playroom relocated to the lower level.. All interiors were selected and curated with the client. All lighting, furnishing and fabrics were designed, purchased and installed. Photography by Gretchen Murcott.
























