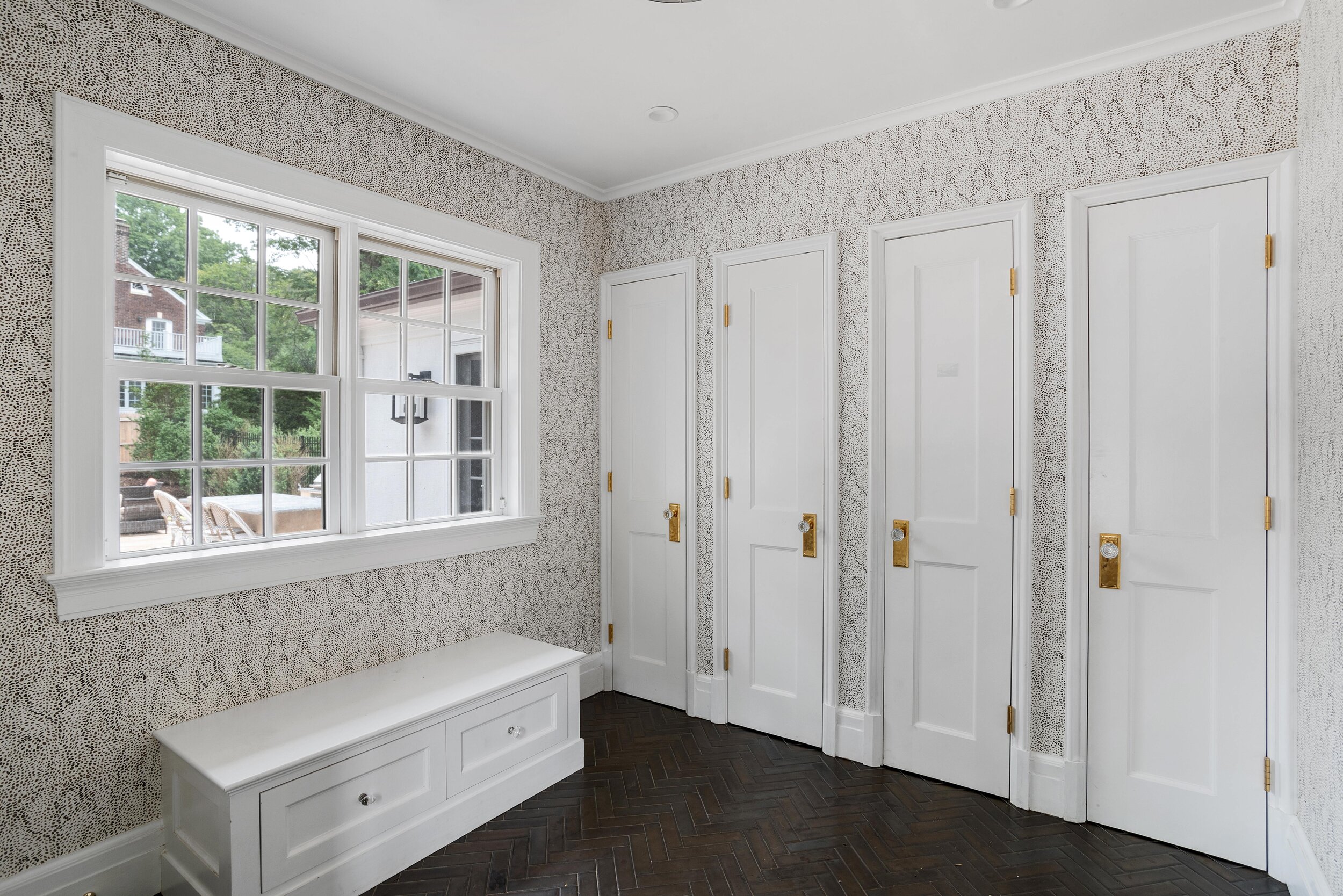Hampton Road
renovation * two story additions * windows * structure * Hisoric Preservation * * new master suite * kitchen & Murdroom addition* dining room * custom cabientry * built-ins * 2020
This project revived a prominent Port Washington historic home built in 1903. The home featured clay framed walls, a stucco façade and a Ludovici tile roof. The clients wanted to modernize this estate for their young family. With the addition of a new kitchen and mudroom space and a new addition for the master closet, the home expanded to accommodate a modern lifestyle. The home features 5 bathrooms, 3 fireplaces and a lovely butler’s pantry. All fittings, finishes, built-ins and interiors designed and specified with client. Pool and landscape design by David Lamb. Interior photography by Gretchen Murcott, exterior photography by Ric Marder.


































