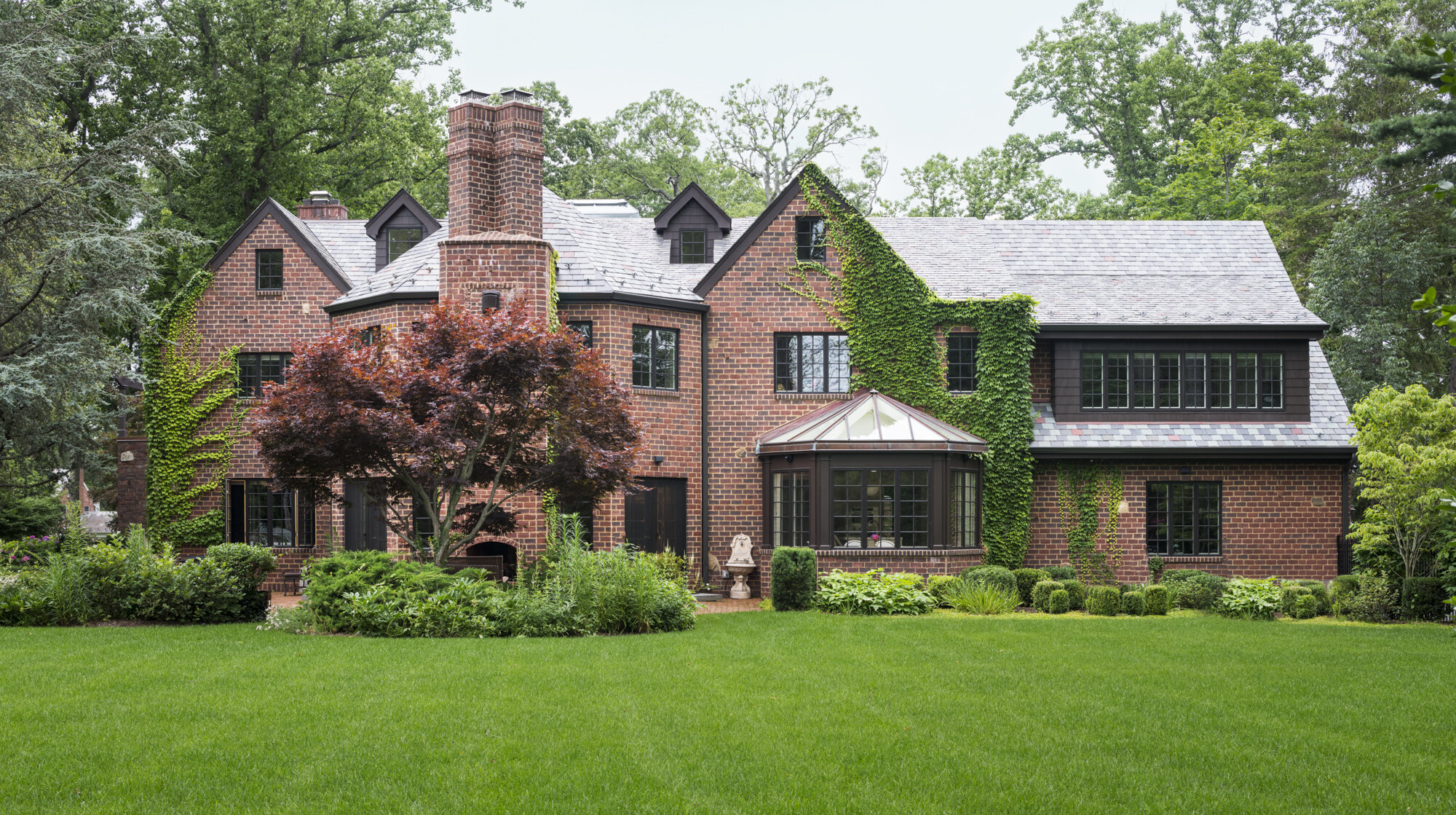Manhasset Woods Road
renovation* new wing addition * new second level * kitchen * pantry * mudroom * bathrooms* INTERIORS * 2018
This project involved the doubling of the existing tudor to accommodate a family of 6. Brickwork details were restored and carefully replicated for the new façade. We added a conservatory to the rear of the home for family meals overlooking the garden. A new pool house was designed and built to compliment the residence. All interiors were selected and curated with the client with fabrics and furnishing by Deepdale House. Pool and landscape design by David Lamb. Photography by Adam Kane Macchia.











