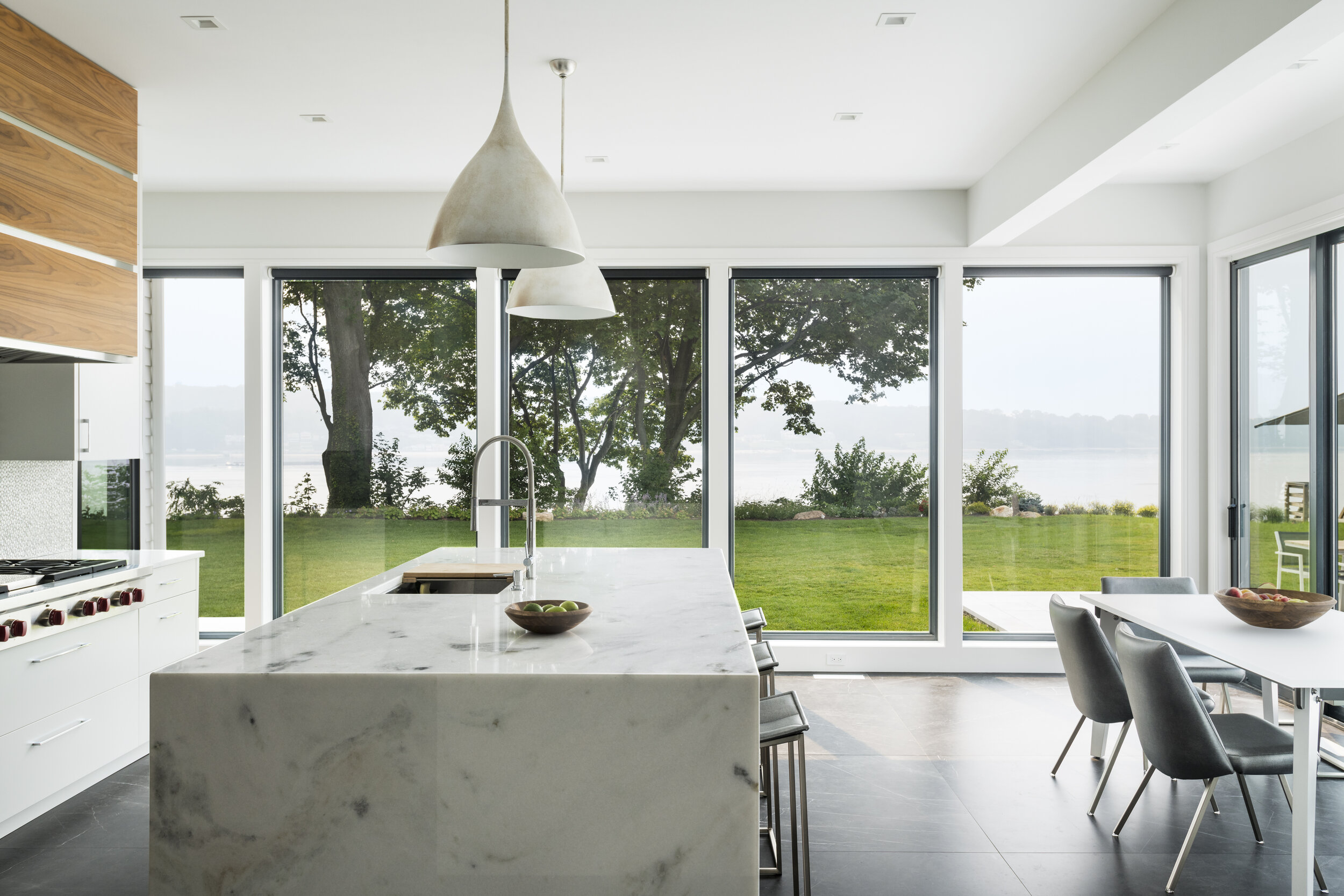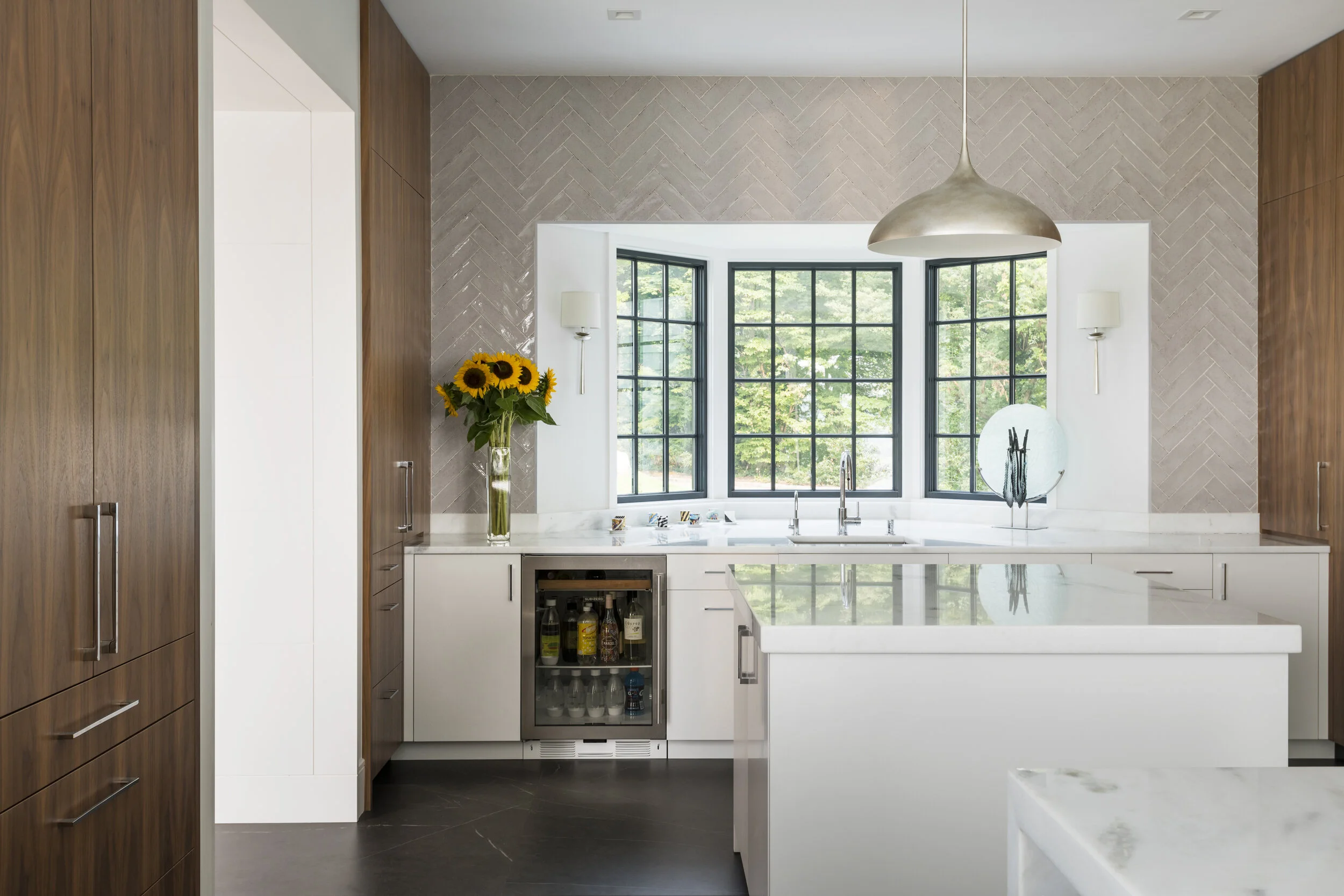Prospect Avenue
renovation * additions * facades * windows * structure * Hisoric Preservation * custom stair case * first floor master suite * kitchen * dining room * custom cabientry * built-ins * 2020
The cliffside setting of this home drove the redesign of the program and the main floor layout. The Historic Village requirements were met with the Victorian’s front façade design, and the new clean, modern rear exterior was a nod to the client’s desired design aesthetic. A new windowed Harbor Room was added on axis of the revised main entry to draw the water into the living space. The kitchen was extended to capture the drama of the cliffside. The master suite was relocated to the first floor along with the new cabana room with access to the pool and new laundry with access to the dog run. An upstairs kitchen complete with game room, artists’ studio and guest suites were situated on the second floor, all with harbor views. Decoration by Jane Walsh. Pool and landscape design by Danno Designs. Photography and video by Adam Kane Macchia.


























